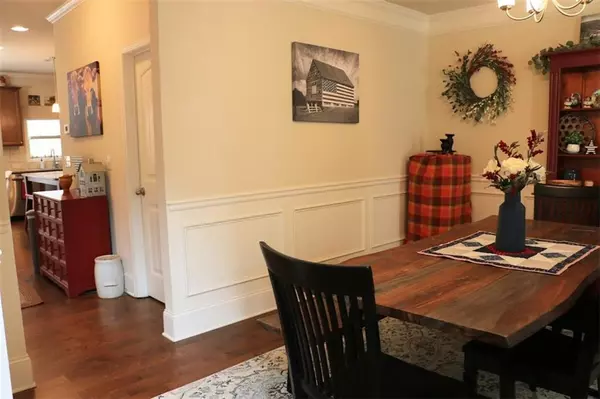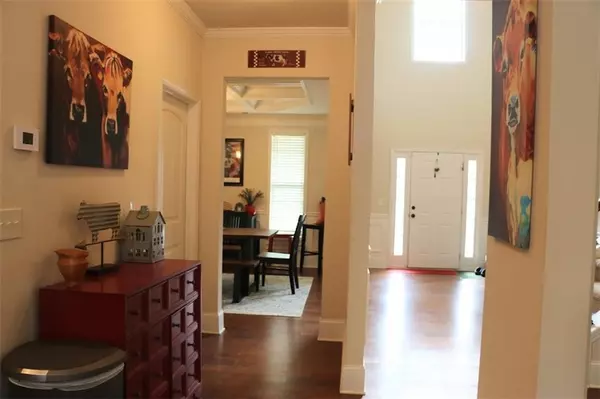149 Red Fox DR Dallas, GA 30157
4 Beds
3 Baths
2,920 SqFt
UPDATED:
02/14/2025 03:49 PM
Key Details
Property Type Single Family Home
Sub Type Single Family Residence
Listing Status Active
Purchase Type For Sale
Square Footage 2,920 sqft
Price per Sqft $147
Subdivision The Crossings At Timberland
MLS Listing ID 7523357
Style Traditional
Bedrooms 4
Full Baths 3
Construction Status Resale
HOA Fees $367
HOA Y/N Yes
Originating Board First Multiple Listing Service
Year Built 2016
Tax Year 2024
Lot Size 9,147 Sqft
Acres 0.21
Property Sub-Type Single Family Residence
Property Description
bedroom, 3-bathroom home is designed with a modern layout that caters to both functionality and elegance. The well-appointed master
suite provides a peaceful retreat with a large walk-in closet and an en-suite bath, while additional bedrooms offer ample space for
family and guests, with one conveniently located on the main floor. Enjoy the versatility of a bonus room, perfect for a home office,
playroom, or personal retreat. The sophisticated formal dining room, featuring elegant coffered ceilings, creates an inviting atmosphere
for family gatherings or entertaining guests. The kitchen is complete with granite countertops, modern stainless steel appliances, and plenty
of cabinet space, opening to the family room for seamless entertaining.
Gorgeous hardwood floors extend throughout the main living areas, adding warmth and character, while trey ceilings provide a touch
of luxury and architectural detail. Relax on the welcoming front porch, ideal for enjoying the outdoors with a cup of coffee or chatting
with neighbors. With a bedroom on the main floor, this home offers flexibility for guests or those who prefer single-level living.
Conveniently located near popular shopping centers, restaurants, and entertainment, everything you need is just a short drive away.
This meticulously maintained home combines style, comfort, and convenience in a way that makes it truly special. Don't miss your
chance to make it yours!
Location
State GA
County Paulding
Lake Name None
Rooms
Bedroom Description Other
Other Rooms None
Basement None
Main Level Bedrooms 1
Dining Room Seats 12+
Interior
Interior Features High Speed Internet, Tray Ceiling(s), Walk-In Closet(s), Other
Heating Central, Natural Gas
Cooling Ceiling Fan(s), Electric
Flooring Carpet, Hardwood, Tile, Vinyl
Fireplaces Number 1
Fireplaces Type Living Room
Window Features None
Appliance Dishwasher, Gas Water Heater, Refrigerator, Washer
Laundry Laundry Closet
Exterior
Exterior Feature None
Parking Features Attached
Fence Back Yard
Pool None
Community Features None
Utilities Available Cable Available, Electricity Available, Natural Gas Available, Phone Available, Sewer Available, Water Available
Waterfront Description None
View Other
Roof Type Composition
Street Surface None
Accessibility None
Handicap Access None
Porch Front Porch, Patio
Total Parking Spaces 3
Private Pool false
Building
Lot Description Other
Story Two
Foundation Slab
Sewer Public Sewer
Water Public
Architectural Style Traditional
Level or Stories Two
Structure Type Brick,Vinyl Siding
New Construction No
Construction Status Resale
Schools
Elementary Schools Roland W. Russom
Middle Schools East Paulding
High Schools North Paulding
Others
HOA Fee Include Maintenance Grounds
Senior Community no
Restrictions false
Tax ID 083434
Acceptable Financing 1031 Exchange, Cash, Conventional, FHA, VA Loan
Listing Terms 1031 Exchange, Cash, Conventional, FHA, VA Loan
Special Listing Condition None





